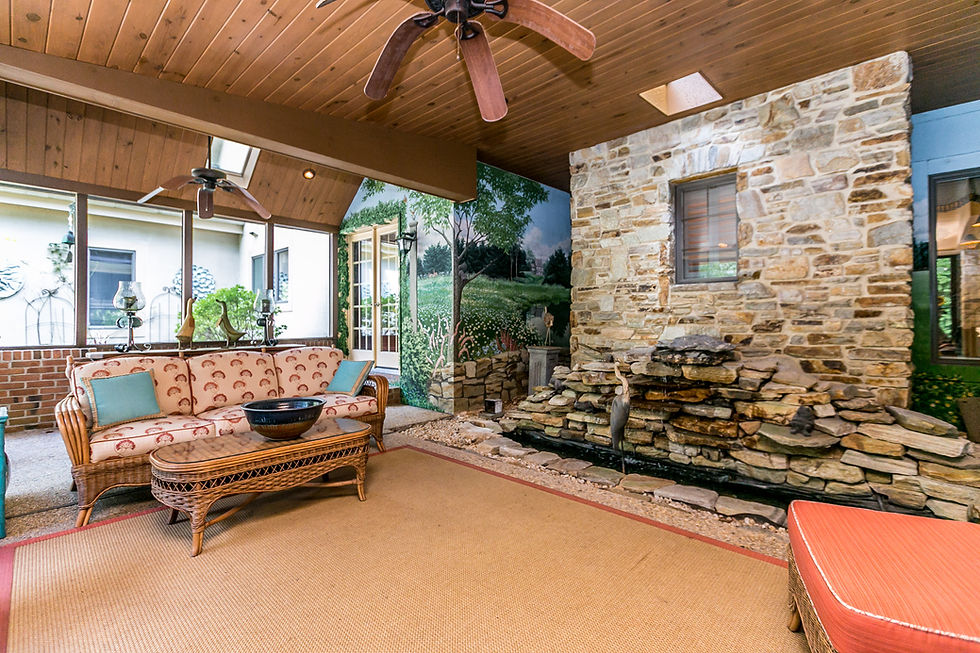The Dreams Are in the Details
- Cathy Evans
- Sep 19, 2018
- 2 min read

From the moment you enter through the gates, and catch the first glimpse of this beautiful stone and stucco home, you may suspect that something special waits – and you would be correct. Set on 9 acres, 2212 Tufton Ridge Road is a dream of a home, expansive yet with intimate spaces, warm and bright, and absolutely brimming with wonderful details.

The first thing to capture my imagination in this stunning home was the two-story octagonal atrium with its trompe-l'oeil ceiling that depicts the sky from sunrise to moonrise. One of the owners’ favorite rooms, it is a place to enjoy 180 degree views during all four seasons, including watching the snow fall through the enchanting “moonlight” lighting hidden high in the trees that enhances other landscape lighting.

The dining room, another owner favorite, is rich in color and texture, with custom cloth wall coverings and wood burning fireplace. A table for 10 fits easily into this spacious room, and I imagine eating a holiday meal while the fireplace casts a glow over the company, sparking details in the gorgeous custom gilded moldings at the ceiling.

An enormous screened in porch a cool place to hang out – rain or shine! The dreamy detail in here is the waterfall and pond, surrounded by a hand-painted mural. I am told that there are over 30 animals depicted there, and I’d like nothing more than to lie on a sofa under the fans listening to the soothing sound of falling water and count them all until I drift off to sleep.
But then again if sleep is what I am after I could choose from one of 4 bedrooms. A lovely sweeping staircase leads to a landing that branches into two side stairs with balconies overlooking the marble-floored 2-story foyer. To the left are 3 bedrooms, and to the right lies the master suite.

Recessed lighting, wall-to-wall carpet, and luxurious window treatments with blackout shades make this bedroom one to simply sink into and relax. A balcony off the bedroom with stone and brick balustrade makes a magical place to sit with coffee while gazing into the trees.

Through a set of French doors, and down two carpeted steps, the master bath awaits with dreams of being royalty. There is enough space to dance across the marble floor, a beautifully detailed jetted tub with huge picture window, and his and hers vanities with drawers and a dressing table. The walk in shower with beautiful tile detail and window is a room unto itself, the only problem being keeping your showers short.

I could go on and on about the dreamy details in the house, each carefully curated by the current owners, but truly you must see for yourself the small decorative tile border floor in the lower level bathroom, the curved wooden door leading to the wine cellar (Yes, wine cellar!), and the extraordinary light fixtures and window treatments throughout. I haven’t even mentioned the large kitchen, formal living room, octagonal office, family room with stone fireplace, or completely finished lower level. Make an appointment now to tour this extraordinary home.




Innteresting thoughts