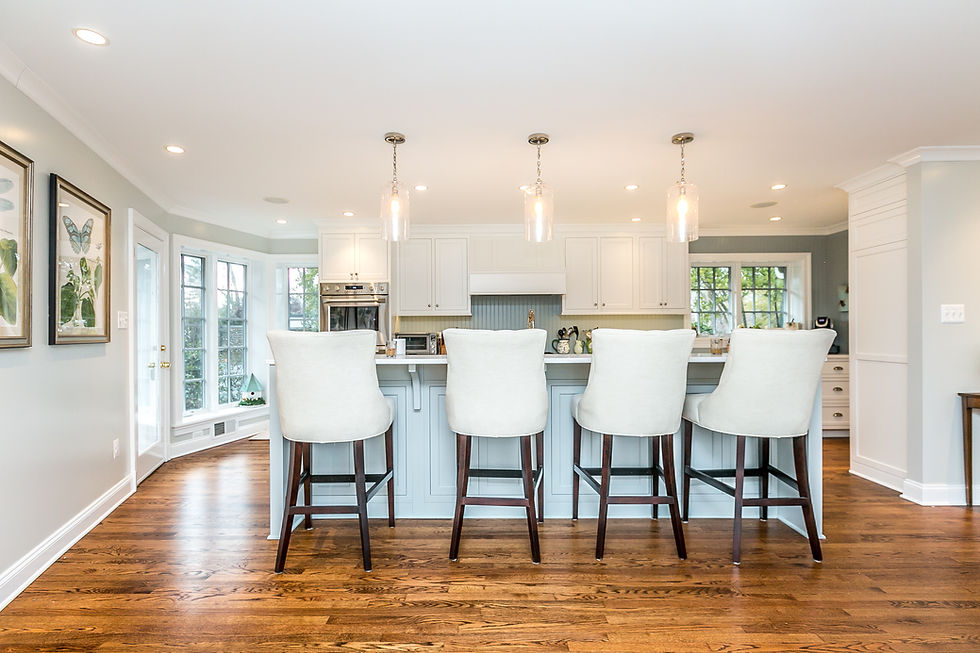Ooops, They Did It Again!
- Cathy Evans
- Jan 28, 2019
- 3 min read

Whit Harvey and Joanne Larson have turned another home into something uniquely theirs. You may remember the extensive Devon Hill renovation that included moving walls and digging up floors? Well, after creating that beautiful space, they decided that condo living was not exactly what they were after. Looking for more space while keeping it manageable, they ended up with a home that had exactly what they wanted in the way of location, and many of the perks that were missing from Devon Hill.
But why move from a 2 bedroom plus office to a 5-bedroom home, when you thought your initial goal was downsizing?
After living at Devon Hill for almost a year, Joanne decided that she wanted more privacy than was afforded by a condominium complex with neighbors above and to either side. (Something to consider when you downsize.) She also missed the pool, yard and gardens of her last home. “I wanted to just be able to let the dogs out into a fenced yard instead of walking them if I was busy.”
Whit also missed having a pool, and more space inside the home. He loves to cook, knows his way around a grill, and enjoys outdoor leisure spaces, none of which were available on the small terrace at Devon Hill. When he discovered the property at the end of a no-through street that backs to woods and the Elkridge golf course, he immediately saw the appeal.
It is a testament to their patience and imagination that they were willing – and even excited – to take on another project so soon after completing their Devon Hill condo.
“Sometimes when you are considering a listing, it is hard to get past the décor that the current owner has chosen. It might be more formal than yours, too minimal, or just to different from your own tastes. You have to be able to see beyond what exists to what could be.”
The previous owner had decorated in a Lily Pulitzer type palette…lots of pink and green and purple. This didn’t fit with Whit and Joanne’s aesthetics, which run more to the pale aqua and neutral colors. “Paint is the least expensive way of making a big change,” Whit explains. “You get a lot of bang for your buck just by changing a room color.”
The two main focuses of phase one of the interior renovation plan were the kitchen/dining/living area and the master bedroom suite.
The original floor plan had a long galley kitchen with dining area at the end, and a separate living room. Working again with Joanne’s sister, architect Judy Larson, they closed off the entrance to the kitchen from the front foyer, creating a large pantry on one side, and a coat closet on the other. They opened up the space by taking down the wall between kitchen and living room up to the existing fireplace. Drawing on inspiration from their last kitchen, the couple again chose white cabinets and marble countertops. What was the living room became the dining room, defined by coffered ceiling and low shelves at either end, and it went from carpet to wood floor. They currently use what was the den for their family room.
All new windows were added to the back of the house, and the entire façade was clad in a clapboard siding, providing a “cottage” appeal.
The bedroom suite required no major construction – just paint and replacing the wall to wall carpet with hardwood floors. At the start of the renovation, Whit and Joanne were still in their Devon Hill condo. They moved into the new house when the bedroom was complete, and used the pool house kitchen for all of their cooking until the new one was complete.
When asked if they are going to stay put for a while, Whit gives and emphatic “yes!”
“This house is perfect for us now, and with primarily one-level living, it will be still perfect for us in the future. We can live happily on the main level. Joanne’s office is in what was formerly a bedroom at the front of the main house, and there is another bedroom across the hall. We never even go up to the second level where there are two more bedrooms and a full bath – but it’s nice to have them. We had a full house when the family was in town for my son’s wedding. There was plenty of room to spread out, and the patios provided ample space where we set up a large tent for the rehearsal dinner.”
The couple has further plans to take down more walls. The first-floor front bedroom will become a bright and welcoming open flow living room connecting the foyer and hallway and creating a spacious open flow throughout the main level. But for now the couple is simply enjoying their new home.




























Comments