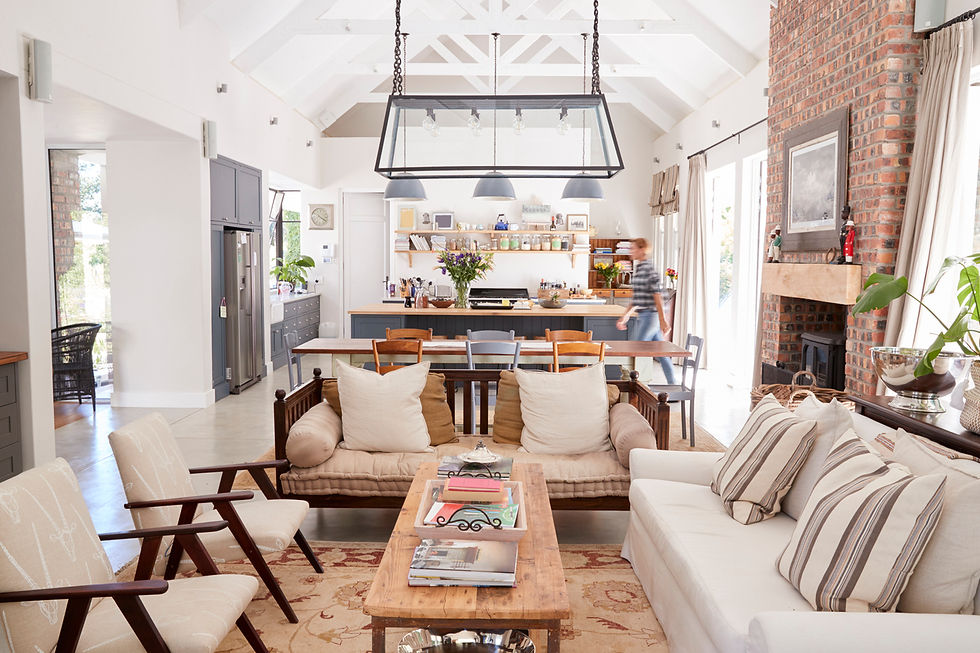Traditional or Open Floor Plan: Which is Right for You?
- Cathy Evans
- Jun 10, 2020
- 2 min read

Even as pandemic-related restrictions are lifting, it appears that the work-from-home trend is here to stay. A CNBC survey found that many people currently working from home don't want to go back to the office, even after businesses reopen. Of those surveyed, 24% said they'd be happy to continue working from a home office, and 60% said they felt as productive or even more so working remotely.
"Our homes will change post-COVID-19. This pandemic is hardly just an annoyance, but rather a significant lifestyle change," says Bret Parsons, a real estate agent in Beverly Hills, CA, and founder and executive director of the Architectural Division at Compass.
"I predict the pendulum moving back to more traditional homes, with segmented rooms for multiple uses, including office suites, an exercise room, and a separate en suite for multigenerational living."
Which one is right for you?

OPEN FLOOR PLAN
Maximizes square footage. Open floor plan homes feel bigger, since the square footage isn't cut up into smaller rooms.
Better natural light. Removing walls lets the light that comes in through your windows spread throughout the home, eliminating dark interior rooms that have to have artificial lights on even during the day.
Social cohesiveness. Open floor plans make socializing easier, even when people are doing different things; kids can be playing while Dad cooks, and Mom reads a book.
Flexibility. Open floor plans create a usable space that's flexible, based on your needs.

TRADITIONAL FLOOR PLAN
Keep cooking smells in the kitchen. Don't want your couch to smell like fried fish? Unless you've got a heavy-duty vent hood, there's no way to keep the smoke, food smells, and oven heat contained.
Less formal living. If your hosting style is more formal an enclosed kitchen and more formal living/dining space might be better for your needs.
More privacy. Sometimes, hanging out with your whole family in one large open space is a downside. With the work from home trend on the upswing, having an office where you can close the door might be just what you need when the family is watching tv in the living room.
It's quieter. During an important Zoom meeting, there's no hiding from everybody's noise in an open floor plan, and a lack of walls makes the space echo more and is less sound-absorbent.
Hide the mess. It's nice to have guests come over and only have to clean one or two rooms. In a home with a dedicated office, a separate playroom, and closed kitchen, you can just shut the doors and deal with the mess later. With an open floor plan, everything is visible, including your clutter.
*Source Realtor.com
Will Working From Home Spell Doom for the Open Floor Plan?
By Lisa Johnson Mandell | Jun 10, 2020
Open Floor Plan Homes: You Really Want One? The Pros and Cons
By Audrey Ference | Jan 22, 2018




Comments