What I Learned During My Kitchen Renovation
- Cathy Evans
- Apr 1, 2021
- 3 min read
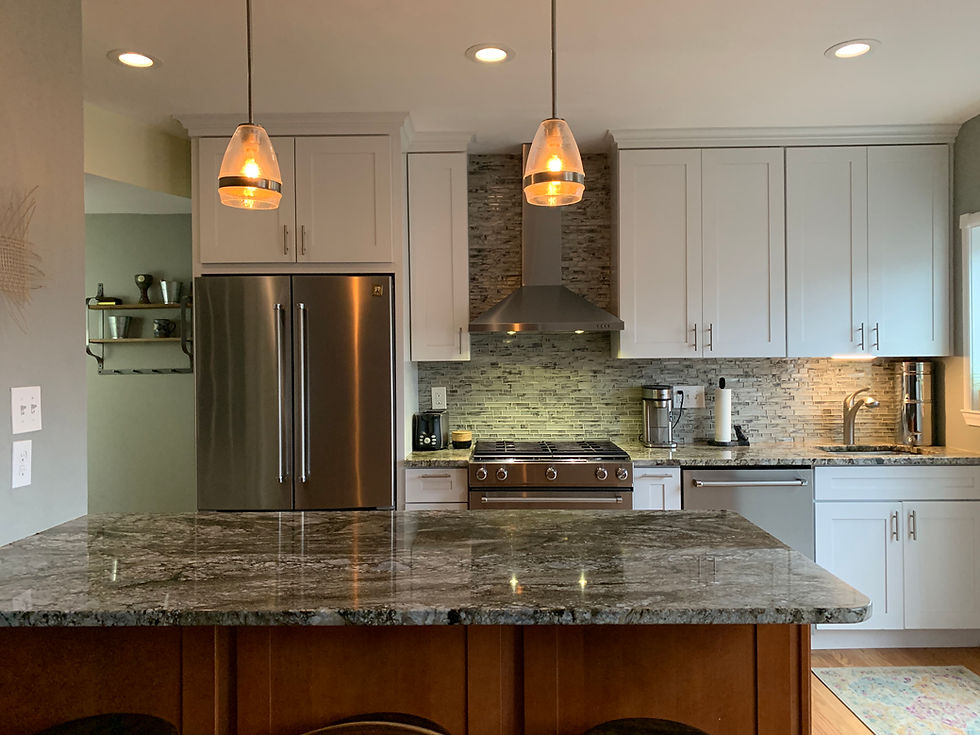
As Whit’s Marketing Director and Licensed Assistant, I get the benefit of his knowledge about all things home related when it comes to improving for resale.
Back in 2018 I was scraping wallpaper and wondering what would be the best bang for my buck when it came to overall home renovation. At that point we had been in our Rodgers Forge home for almost 7 years.
We knew it wouldn’t be our final home, but we wanted to make the most of it while we were here, and not wait until we were ready to move to make improvements. (Did that twice already.) So I had Whit come over and walk through with me.
Having already witnessed Whit’s to-do lists for his sellers, I was ready. His three major things to address in the coming years were:
Kitchen
Basement
Air Conditioning
I asked him which one and he replied, “All of them.”
Deep breath…okay. I asked which I should do first and he asked me which one I would enjoy most while I lived here. Hands-down, the kitchen – also the most expensive.
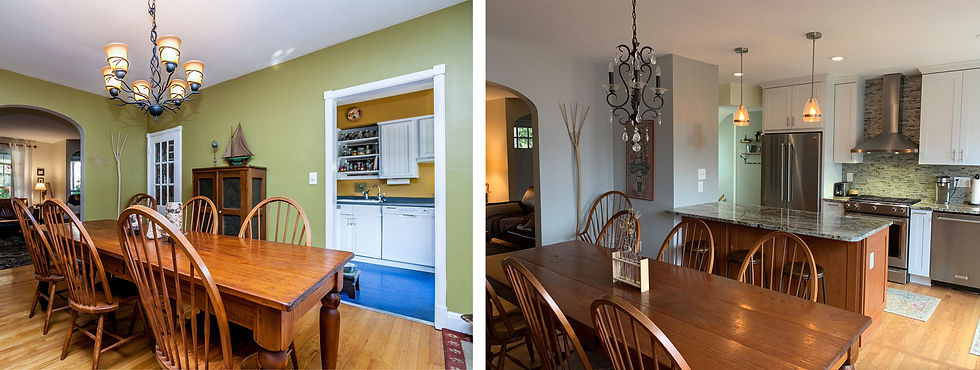
We chose to have a maple wood peninsula as a transition piece between dining area and white kitchen cabinets. We also continued the wood floor for a seamless look.
Our must-haves included;
Opening up to the dining room with large peninsula.
Raise window in order to have counter go to the exterior wall.
New French door for additional light.
Stainless steel appliances.
Through some strategic refinancing and a home equity loan we were finally able to do our dream kitchen in the summer of 2019. Here are some things I learned:
Interview several contractors.
Don’t necessarily go with the least expensive. We did and it ended up costing us more. Trust your gut.
If possible, be on site while the work is going on in order to verify things are going according to plan
Don’t be afraid to question what your builder is doing if it does not look right.
If you are unhappy with your builder at any point and you can’t seem to work it out, fire them.
Buy your own cabinets and countertops so you know exactly what you’re getting. Same with hardware and faucet.
We saved money by doing the painting ourselves after everything was primed.
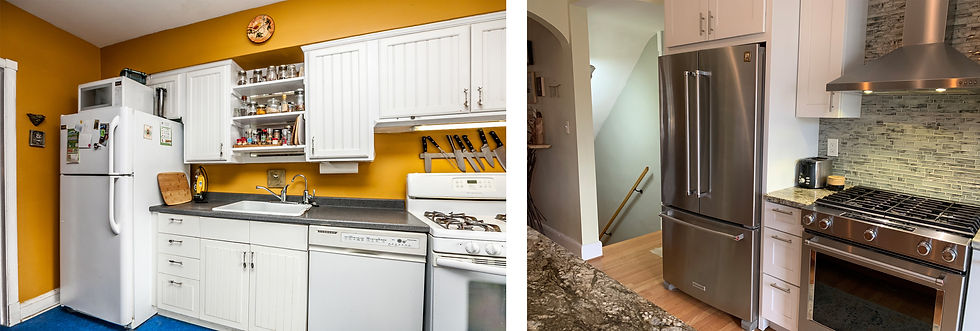
To accommodate a larger refrigerator and allow wider access to the basement, we took down the wall that was there.
If you are going to be living with your kitchen for a while, design it to please yourself. Whit wasn’t sold on my countertops – for resale they might be a little much, but I loved them. If you are renovating for resale, Whit is a good person to ask about how to keep things neutral, and how to refresh without breaking the bank.
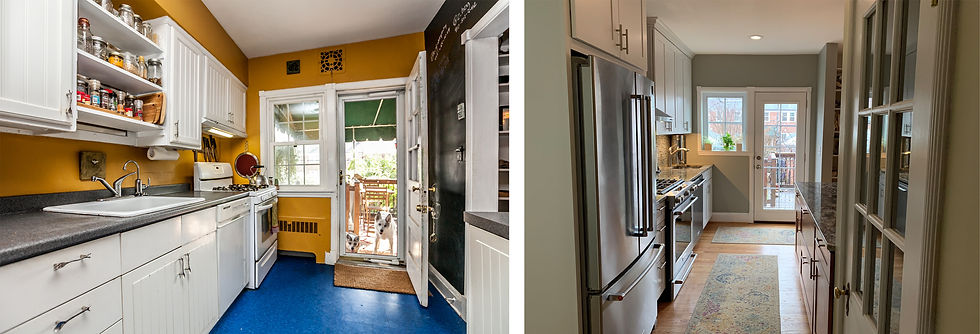
By replacing the window with a smaller casement, we were able to add some counter space next to the sink. We closed off the china cupboard in the dining room and instead used the same door on the kitchen side to create a pantry.
With some basic layouts in hand, and a clear idea of what we wanted, we worked with a lovely woman at Granite Outlet Kitchen & Bath Design Studio to select cabinets, granite and tile backsplash. She was unsure about my choice of glass tile with the granite, but I assured her that, as an artist, I knew what I was talking about – and it worked!

A counter-depth side by side refrigerator opens up the space. So much storage in the peninsula and ceiling height cabinets!
Although our process ended up being a bit of a struggle, we have been absolutely delighted with the result! My favorite view is the photo at the top. Love the glass tiles and the stainless range hood - a must have ventilation system in an open layout like this. Recessed lighting, pendant lights and under-cabinet lights brighten up the whole space even on a dark day.
Next time: On to the Basement – Our Covid DIY project.
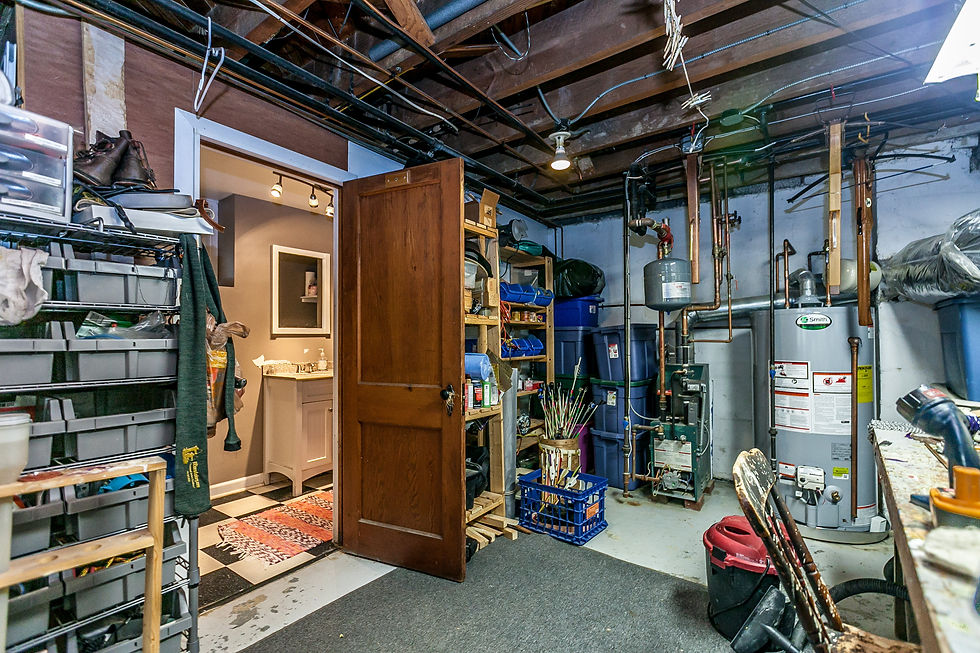




Comments